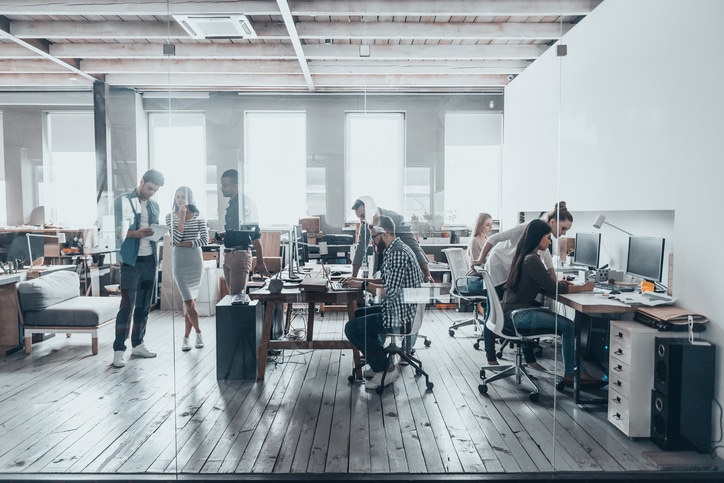It is safe to say we live in a world that is continuously changing, and this has been reflected in the wide variety of designs companies have introduced to their offices. Traditional, non-functional office spacesthat can’t be adapted are a thing of the past and do not create an atmosphere conducive to collaboration and creativity.
Modern office spaces highlight the welcoming, spacious, and light work areas, which are a far cry from the drab offices that cram workers on top of one another. Looking at the office spaces of companies such as Google and Apple might leave company executives wondering, “How can I possibly create a space like that for my employees in this tiny area?” Well, it can be a lot easier than you think. This is how to design a stunning modern office which truly represents your company vision.
Natural Light
How do you feel on a gray, miserable day? Now, imagine you are an employee who has to sit in a gray, sterile office space for eight hours a day. Not a pretty picture, right? Numerous studies have found that maximizing the natural light in the office helps employees be more productive and actually enjoy coming to work.
For companies based in small offices, maximizing natural light can make the place feel a lot bigger. Glass panels are an option instead of interior walls so that the light from windows can flow through the whole office.

A minimalist approach is also a sound strategy when looking to gain the most benefit from natural light. Bulky furniture and large storage cabinets block the light and can leave your employees feeling claustrophobic.
Work with the Space You Have
So, you have a tiny office.You need to find space for all your employees, so what are you going to do? A common mistake is thinking about the number of desks and storage spaces before looking at the actual dimensions of the area. Throughout the history of the modern office, this has resulted in cramped spaces with desks and cubicles on top of each other. Unsurprisingly, this doesn’t help get things done.
The first thing to do is get the dimensions of the office space and think about the kind of work your employees are going to be doing. As mentioned above, you need to take into account the access to natural light, as you don’t want to be creating “caves” with your office design. Once you have taken all this into account, you can start looking at furniture solutions.
Modern office furniture manufacturers will be able to assist you in the planning stage by creating 3D models of your office space, and take it from us: You’d be amazed what you can do with a tiny office space.
Flexibility
Traditional cubicle-based offices offer little adaptability, as they are difficult to rearrange should the need arise.This is why many companies have invested in adaptable furniture. Meeting rooms are useful but often take up a lot of space, which is redundant when meetings are not happening. Therefore, look at creating collaborative workspaces or select furniture which can be adapted to fit a particular use.
Modular tables, adjustable sit/stand desks, and foldable furniture all offer unique solutions to redundant spaces while enabling changing dynamics throughout the day. Sitting down all day, hunched over a desk, has been proven to be bad for the general well-being and productivity of your employees, so why not make use of the standing desk area or create a chill-out space, which gets your employees walking around and moving. Please check all of our Denver office furniture by visiting our website and get products according to your employees’ needs.

